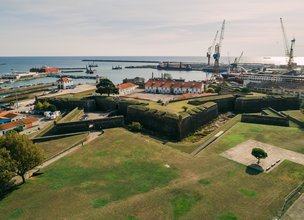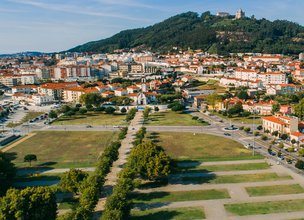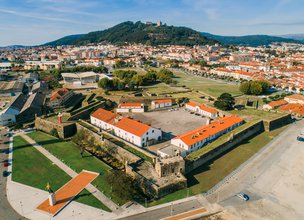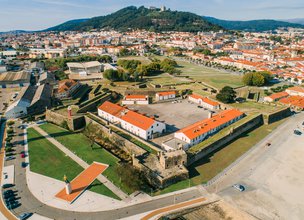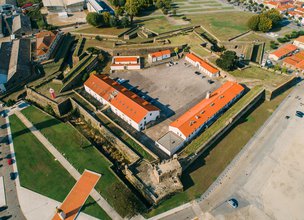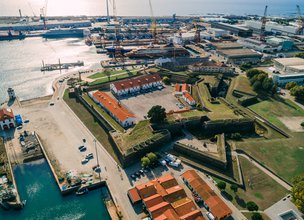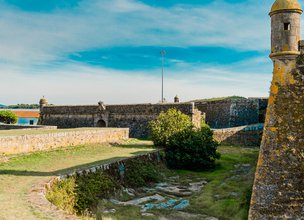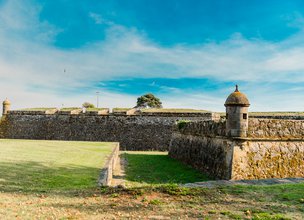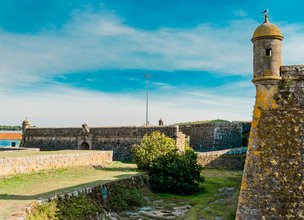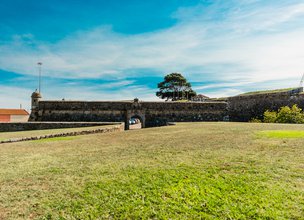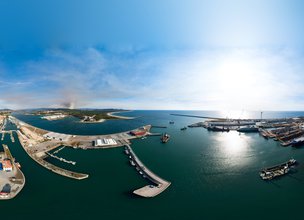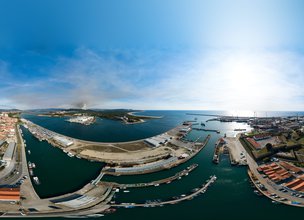Although it is believed that the first fortification built with the aim of defending Viana's coastal management structures would have been a contemporary of D. Afonso III, the oldest structure that is still visible is the tower of Roqueta. This was built in the 15th century, and the work ended in the reign of D. Manuel I, which is why it has, on the facade, the arms of this monarch. It is defended by a more recent one, the sebástio wall or bastion, ordered to be built, as the name indicates, by D. Sebastião.
The polygonal plant of the military fort with trapezoidal profile walls, reinforced by triangular bastions, circular guardhouses and moat, was built during the reign of Philip I. The main entrance to the fortress is through the wide bridge over the moat, leading to a round arch portal, flanked by pilasters that are topped by the coat of arms of D. João de Sousa (Governor of Praça de Viana in 1700) and finishing off, on the cornice, with the Arms of Portugal.
Inside, there is the main building, with an elongated rectangular plan, with three portals, with the center one, in addition to the usual architectural adornments, the royal shield. On the north side, there is the Chapel of Santiago da Barra, former Santa Catarina chapel, with a rectangular chancel, frontispiece finished in a gable and with a bell tower on the right side. Next to it, there is the old magazine, a quadrangular building, with a round portal and triangular gable.
Although it is believed that the first fortification built with the aim of defending Viana's coastal management structures would have been a contemporary of D. Afonso III, the oldest structure that is still visible is the tower of Roqueta. This was built in the 15th century, and the work ended in the reign of D. Manuel I, which is why it has, on the facade, the arms of this monarch. It is defended by a more recent one, the sebástio wall or bastion, ordered to be built, as the name indicates, by D. Sebastião.
The polygonal plant of the military fort with trapezoidal profile walls, reinforced by triangular bastions, circular guardhouses and moat, was built during the reign of Philip I. The main entrance to the fortress is through the wide bridge over the moat, leading to a round arch portal, flanked by pilasters that are topped by the coat of arms of D. João de Sousa (Governor of Praça de Viana in 1700) and finishing off, on the cornice, with the Arms of Portugal.
Inside, there is the main building, with an elongated rectangular plan, with three portals, with the center one, in addition to the usual architectural adornments, the royal shield. On the north side, there is the Chapel of Santiago da Barra, former Santa Catarina chapel, with a rectangular chancel, frontispiece finished in a gable and with a bell tower on the right side. Next to it, there is the old magazine, a quadrangular building, with a round portal and triangular gable.
Location
Monserrate
Coordinates
Lat: 41.6890278
Long: -8.8381389
Hello little one!
I'm Piquinhos and I can help you learn more about the Geopark!
Technical details
Child Mode
Discover the geopark in a simpler format, aimed at the little ones.
Clique ENTER para pesquisar ou ESC para sair
